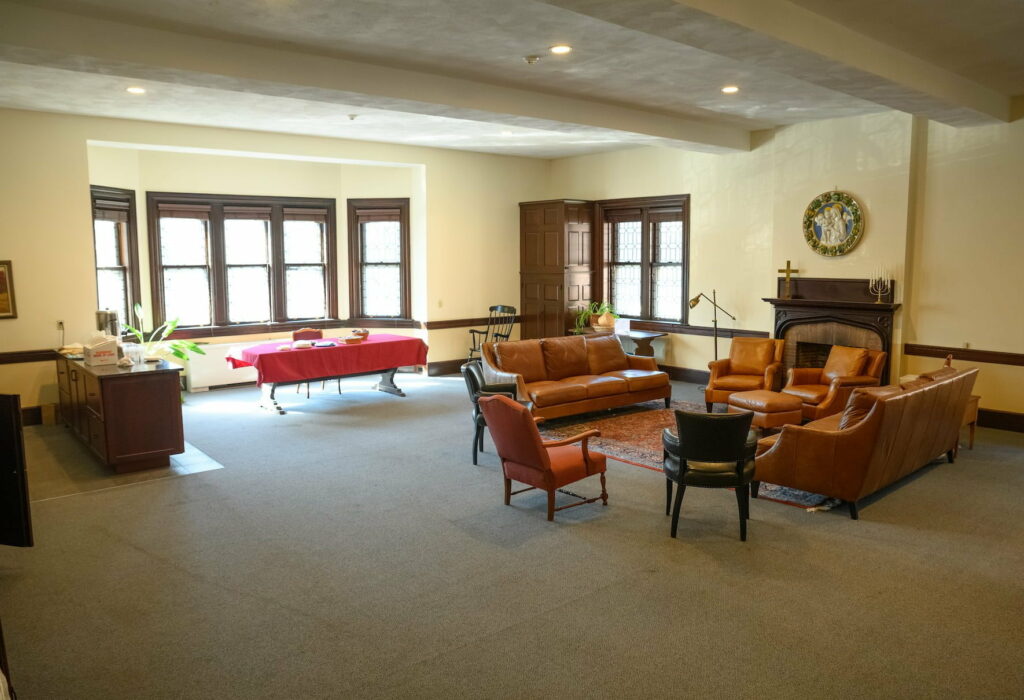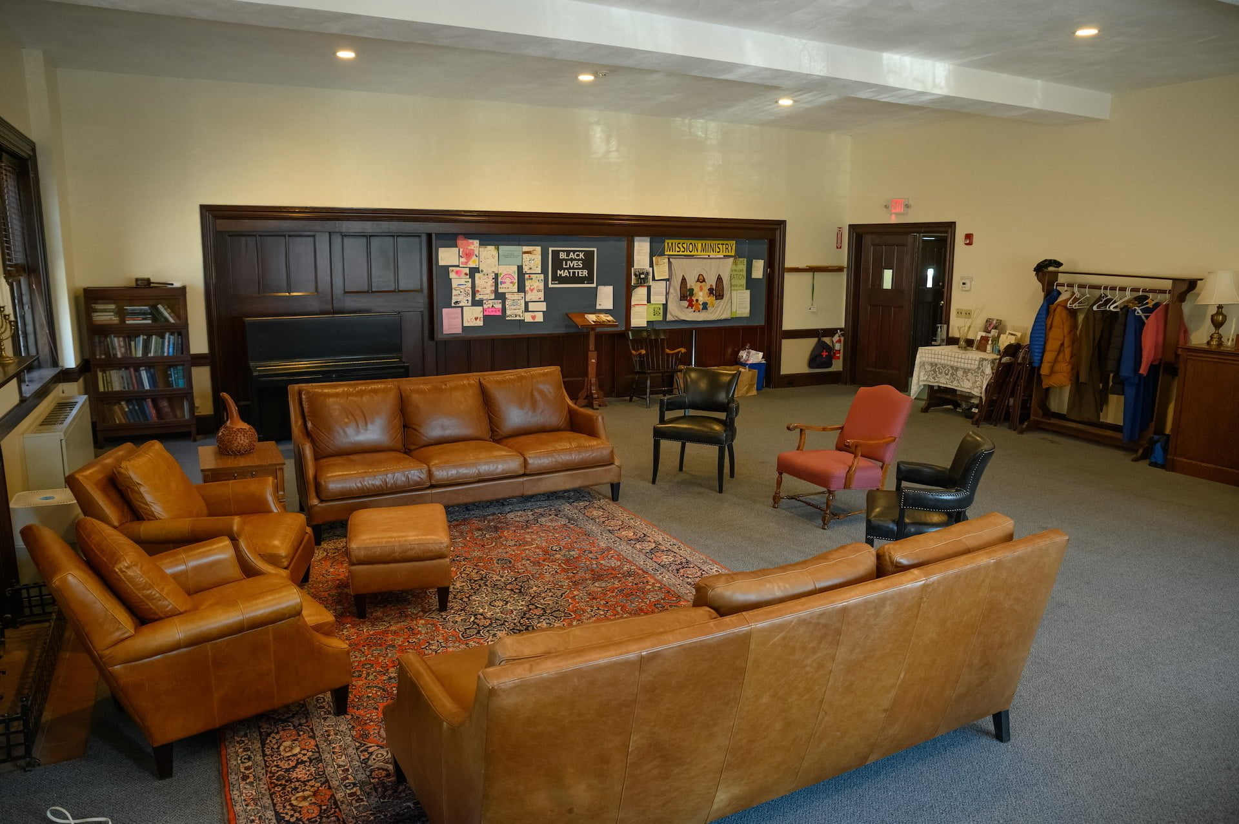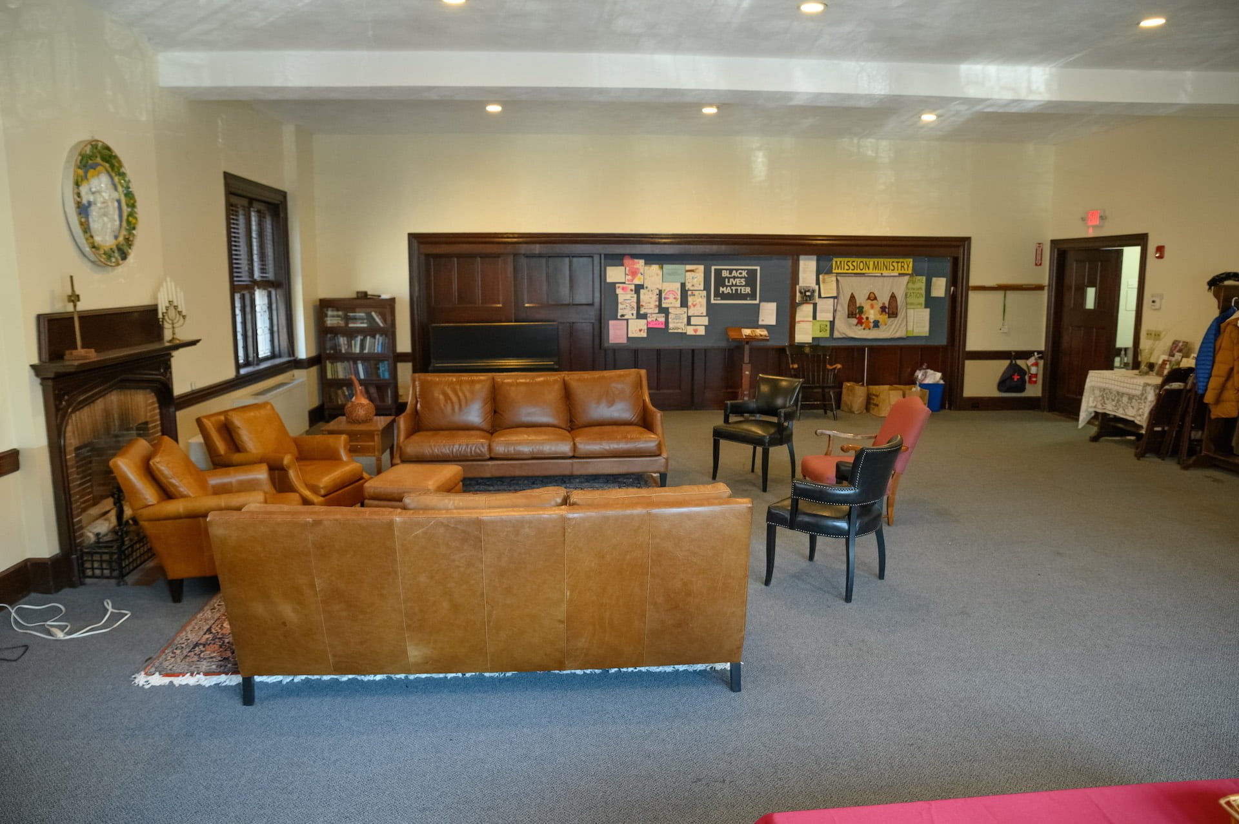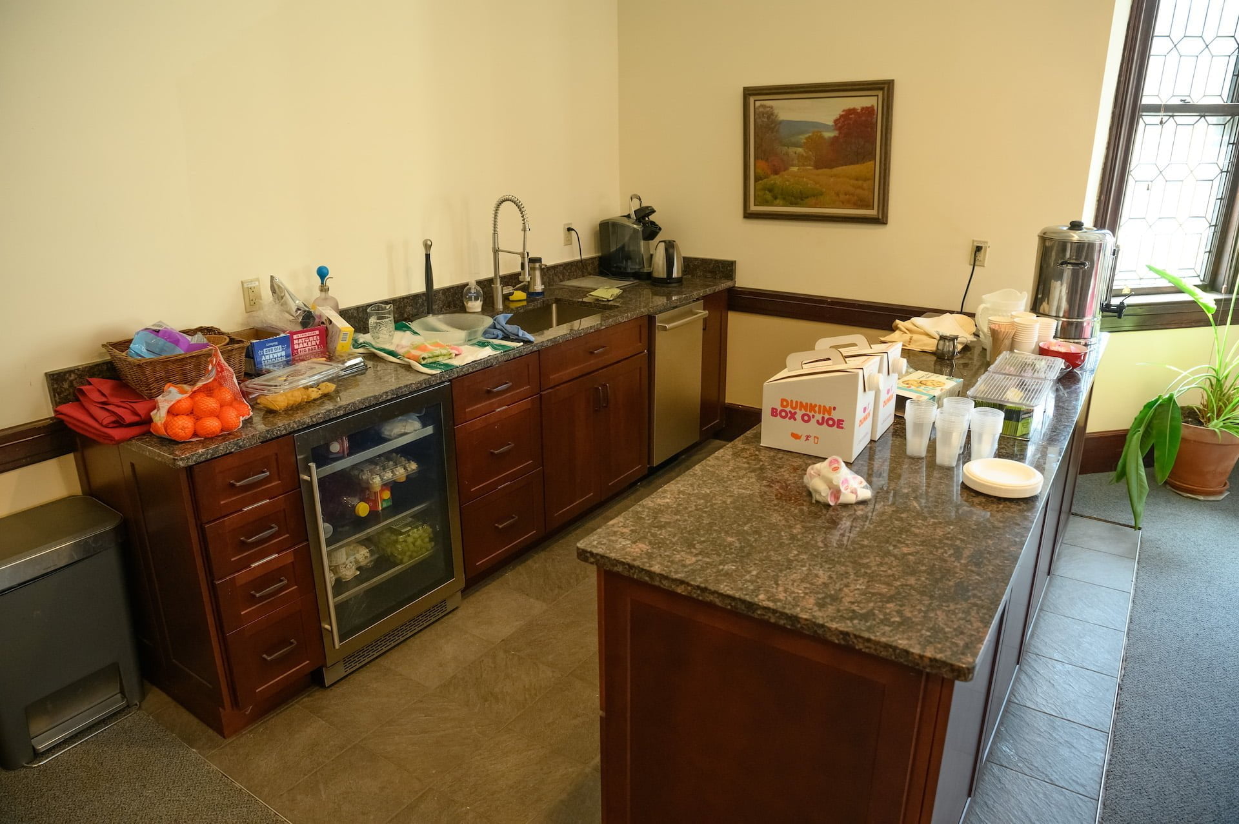



- Great Hall (main floor)
- Sanctuary (main floor)
- Kitchen (basement)
- Large Meeting Room (basement)
- Small Meeting Room (basement)
- Outdoor Grounds
- Rental Information Request Form
The Parlor is an intimate space that is ideal for receptions, dinners, and informal gatherings.
The carpeted room features an alcove with five decorative windows that can be used for a speaker or program leader, or the head table at a dinner. On the wall opposite the alcove, six sliding wooden doors open into the Great Hall (see floor plan).
The Parlor has a fireplace (decorative, not usable) and an upright piano. The furniture is easy to rearrange as desired. The Parlor also contains a kitchenette with a sink, small refrigerator and dishwasher, on a tiled floor. A dumbwaiter in the back corner makes it easy to move items between the Parlor and Kitchen.
- Capacity: 60-80 people
- Dimensions: 31’ W x 34’ L, with 12’ ceilings
- Kitchenette: 8’ W x 12’ L
